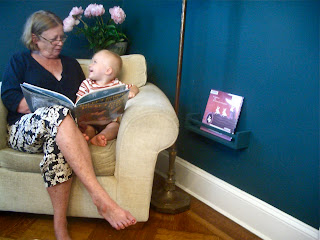Friday, June 17, 2011
Tuesday, June 14, 2011
Monday, June 13, 2011
Kitchen
We have 2 things left to do (hang the chalkboard on the basement door & install the glass in the upper cabinet doors), but other than that, we are done! Here is a series of photos that shows where we started, where we went, and how we finished.
What the kitchen looked like before we moved in (this is from the house tour the real estate agent used when showing the house).
The cabinets on the stove side used to be 24" wide. Now both of them are 30" wide, so we gained another 12" of countertop on this side, and put the cabinets up flush with the ceiling to make room for a wine rack (which is where all the clutter that used to sit on the countertop gets stowed away), and an open shelf below the upper cabinet that holds frequently used items.
Louis' new spot in the corner by the back door. This is where he is allowed to drill and hammer and it's also where he runs to hide when he doesn't want to get his shoes on or diaper changed. He can keep himself occupied in this spot for 20 minutes. It is truly fantastic. And you know exactly where he is because he is making his loud machine sound effects, "EEHHHHHHH" the entire time.
What the kitchen looked like before we moved in (this is from the house tour the real estate agent used when showing the house).
Then we tried a few things to see if we could improve upon the design without too much effort. I did love the convenience of a chalkboard wall, which is why we're putting a chalkboard on the basement door. We moved the fridge and took down some upper cabinets to try and create a longer countertop workspace on the side that the kitchen sink was on. A sawhorse with a plywood top was Louis' workshop for quite awhile, and all it really did was attract more of our clutter.
Now we've got a kitchen that looks and feels WAY bigger, brighter and more efficient than ever! The drawers are awesome. The bottom one next to the dishwasher is a snack drawer for Lou. He loves his dried fruit & nuts, but watch out it wreaks havoc on the diapers!
Having the pots hanging on the rack on the wall is so much more convenient than having them underneath the counter and bending down to lift them out. They are heavy! They don't stick out any further than the radiator (hidden behind the cabinets in the photo below) so there's no issue with the basement door opening. Everything you see on the open shelves gets used every day so it's nice to have it easily accessible.
The cabinets on the stove side used to be 24" wide. Now both of them are 30" wide, so we gained another 12" of countertop on this side, and put the cabinets up flush with the ceiling to make room for a wine rack (which is where all the clutter that used to sit on the countertop gets stowed away), and an open shelf below the upper cabinet that holds frequently used items.
Louis' new spot in the corner by the back door. This is where he is allowed to drill and hammer and it's also where he runs to hide when he doesn't want to get his shoes on or diaper changed. He can keep himself occupied in this spot for 20 minutes. It is truly fantastic. And you know exactly where he is because he is making his loud machine sound effects, "EEHHHHHHH" the entire time.
Subscribe to:
Comments (Atom)

















